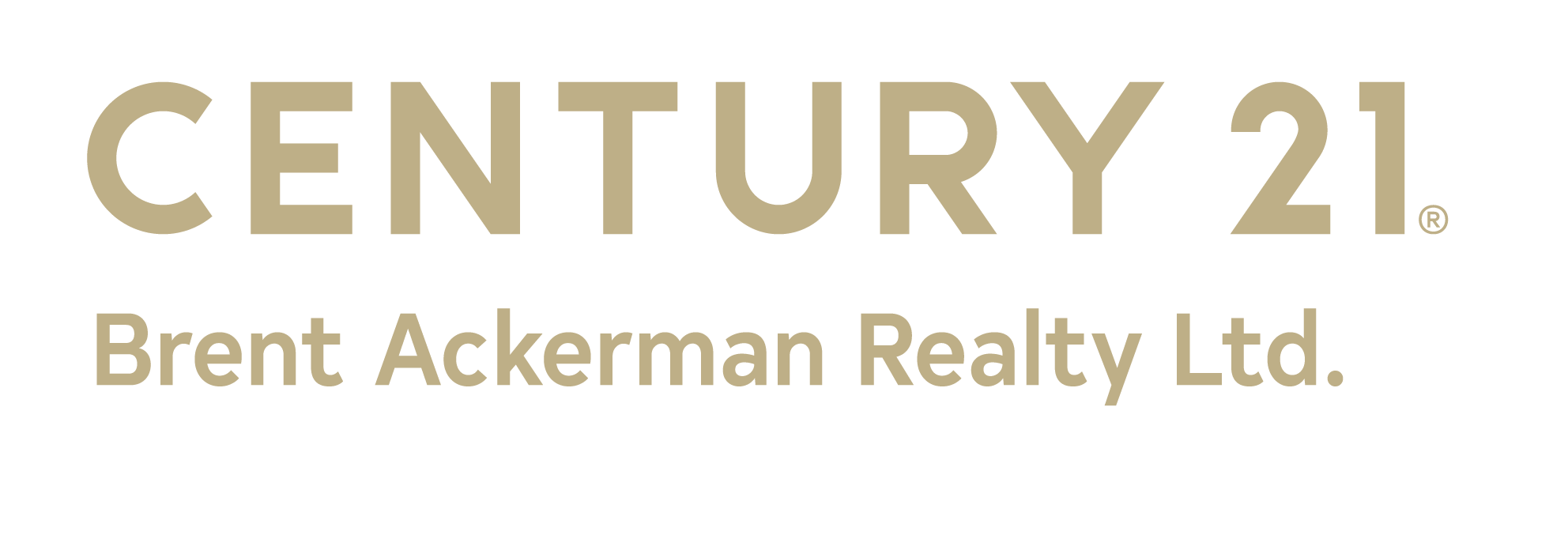


4308 Sage Drive Regina, SK S4V 3L5
-
OUVERTESDim, Avr 62:00 pm - 4:00 pm
Description
SK996774
$7,983(2024)
6,378 PI. CA.
Single-Family Home
2017
2 Storey
Sherwood No. 159
The Creeks
Listed By
SASKATCHEWAN
Dernière vérification Avr 2 2025 à 10:28 PM EDT
- Water Softener : Included
- Misc Features : Underground Sprinkler
- Misc Features : T.v. Mounts
- Misc Features : Sump Pump
- Misc Features : Play Structures
- Misc Features : Floating Shelves
- Misc Features : Alarm Sys Owned
- Misc Features : Air Exchanger
- Misc Features : Air Conditioner (Central)
- Interior Features : Underground Sprinkler
- Interior Features : T.v. Mounts
- Interior Features : Sump Pump
- Interior Features : Play Structures
- Interior Features : Floating Shelves
- Interior Features : Alarm Sys Owned
- Interior Features : Air Exchanger
- Interior Features : Air Conditioner (Central)
- Appliances : Window Treatment
- Appliances : Shed(s)
- Appliances : Microwave
- Appliances : Hot Tub
- Appliances : Hood Fan
- Appliances : Garage Door Opnr/Control(s)
- Appliances : Dishwasher Built In
- Appliances : Central Vac Attachments
- Appliances : Central Vac Attached
- Appliances : Dryer
- Appliances : Washer
- Appliances : Stove
- Appliances : Fridge
- The Creeks
- Rectangular
- Cheminée: Total: 1
- Cheminée: Gas
- Natural Gas
- Forced Air
- Fully Finished
- Full Basement
- Stucco
- Stone
- Toit: Asphalt Shingles
- Utilities: Gas
- Parking Surface : Exposed Aggregate
- Total Parking Spaces : 6
- 2


