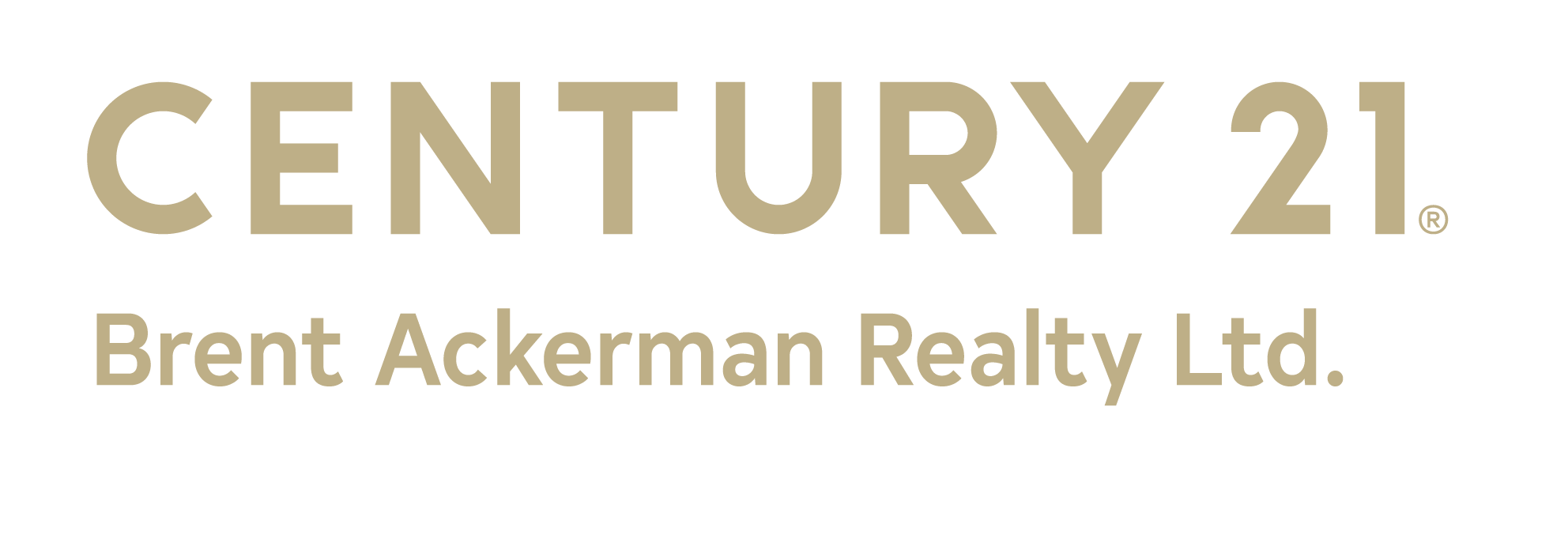


22 Quincy Drive Regina, SK S4S 6L8
SK997021
$3,632(2024)
Condo
Quincy Greene
1975
2 Storey
Hillsdale
Listed By
SASKATCHEWAN
Last checked Apr 1 2025 at 8:29 PM EDT
- Water Softener : Rented
- Misc Features : Underground Sprinkler
- Misc Features : Swimming Pool (Outdoor)
- Misc Features : Air Conditioner (Central)
- Interior Features : Underground Sprinkler
- Interior Features : Swimming Pool (Outdoor)
- Interior Features : Air Conditioner (Central)
- Appliances : Hood Fan
- Appliances : Garage Door Opnr/Control(s)
- Appliances : Dishwasher Built In
- Appliances : Dryer
- Appliances : Washer
- Appliances : Stove
- Appliances : Fridge
- Hillsdale
- Fireplace: Total: 1
- Fireplace: Gas
- Natural Gas
- Forced Air
- Fully Finished
- Full Basement
- Siding
- Roof: Asphalt Shingles
- Utilities: Gas
- 1 Car Attached
- Parking Surface : Single Drive
- Total Parking Spaces : 2
- 2



Description