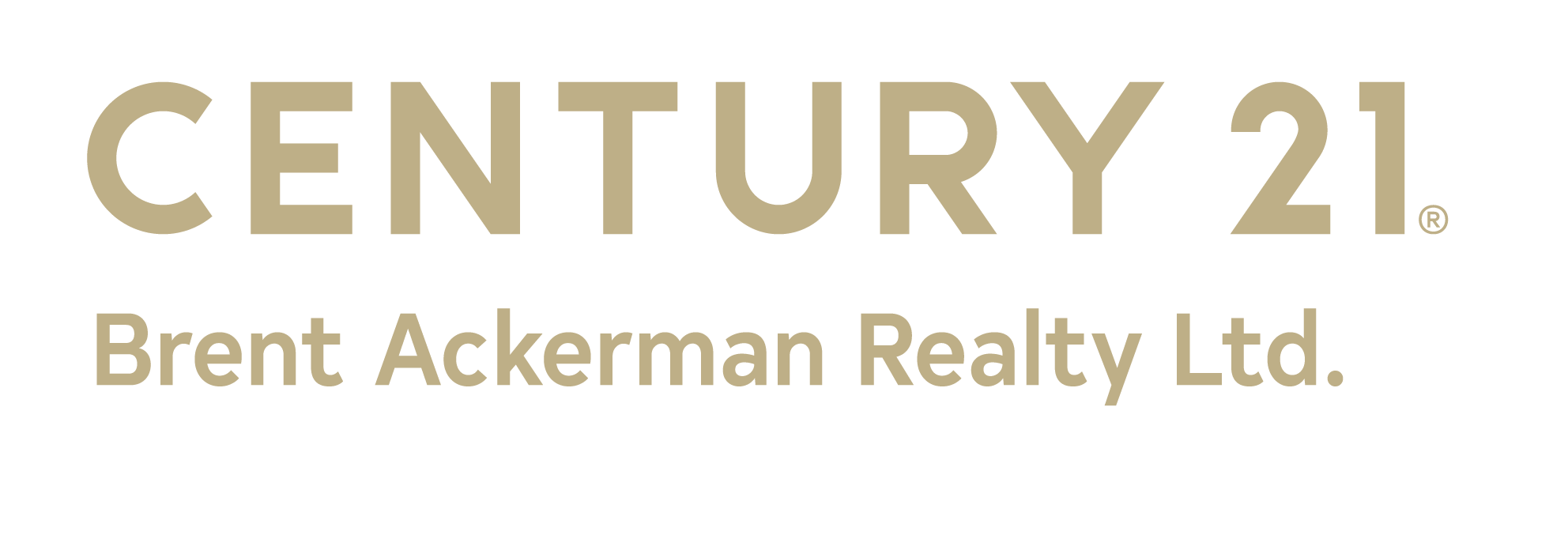


1130 Fort Street Regina, SK S4T 5R8
SK988649
$3,348(2024)
5,192 SQFT
Single-Family Home
1959
Raised Bungalow
Mount Royal Rg
Listed By
SASKATCHEWAN
Last checked Dec 26 2024 at 7:02 AM EST
- Water Softener : Not Included
- Misc Features : T.v. Mounts
- Misc Features : Air Conditioner (Central)
- Interior Features : T.v. Mounts
- Interior Features : Air Conditioner (Central)
- Appliances : Window Treatment
- Appliances : Hood Fan
- Appliances : Garage Door Opnr/Control(s)
- Appliances : Dishwasher Built In
- Appliances : Dryer
- Appliances : Washer
- Appliances : Stove
- Appliances : Fridge
- Mount Royal Rg
- Rectangular
- Natural Gas
- Forced Air
- Fully Finished
- Full Basement
- Wood Siding
- Roof: Asphalt Shingles
- Utilities: Gas
- 2 Car Detached
- Parking Surface : Single Drive
- Parking Surface : Concrete Drive
- Total Parking Spaces : 3
- 1



Description