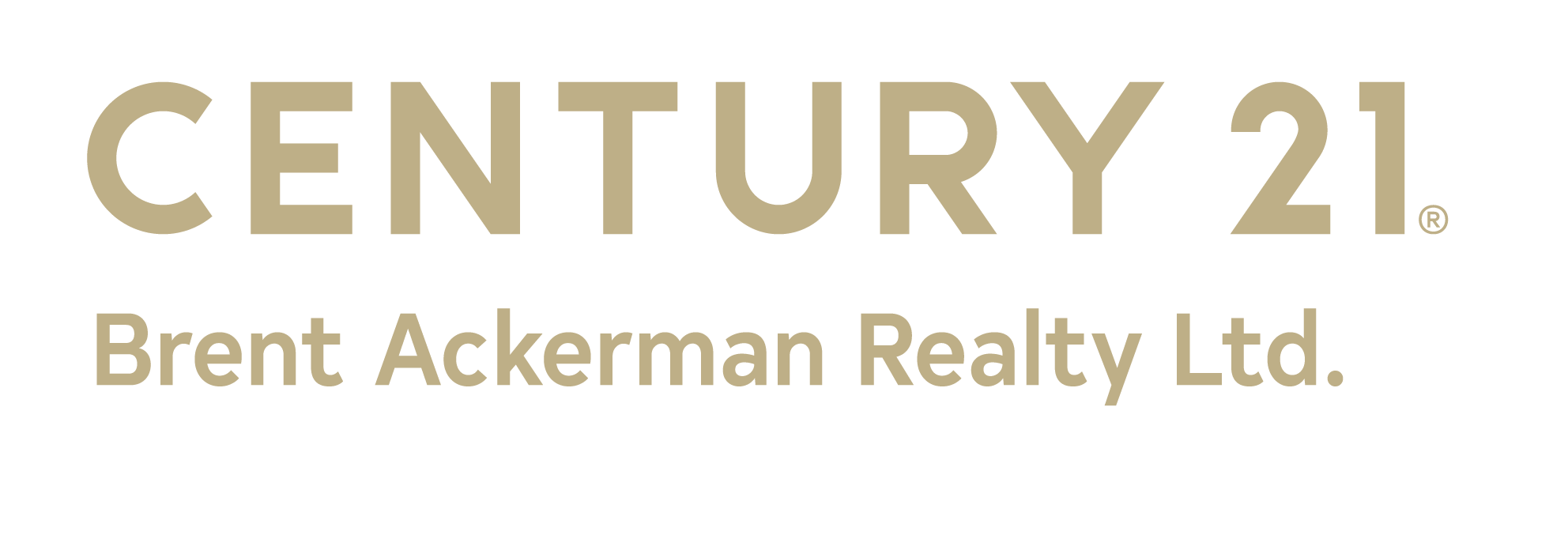


4411 Sandpiper Crescent E Regina, SK S4V 1N3
SK985185
$7,283(2024)
6,145 PI. CA.
Single-Family Home
2011
Bungalow
Sherwood No. 159
The Creeks
Listed By
SASKATCHEWAN
Dernière vérification Oct 22 2024 à 3:00 PM EDT
- Water Softener : Included
- Misc Features : Wet Bar
- Misc Features : Underground Sprinkler
- Misc Features : T.v. Mounts
- Misc Features : Sump Pump
- Misc Features : Sound System Built In
- Misc Features : Natural Gas Bbq Hookup
- Misc Features : Humidifier
- Misc Features : Heat Recovery Unit
- Misc Features : Alarm Sys Owned
- Misc Features : Air Conditioner (Central)
- Interior Features : Wet Bar
- Interior Features : Underground Sprinkler
- Interior Features : T.v. Mounts
- Interior Features : Sump Pump
- Interior Features : Sound System Built In
- Interior Features : Natural Gas Bbq Hookup
- Interior Features : Humidifier
- Interior Features : Heat Recovery Unit
- Interior Features : Alarm Sys Owned
- Interior Features : Air Conditioner (Central)
- Appliances : Window Treatment
- Appliances : Vac Power Nozzle
- Appliances : Reverse Osmosis System
- Appliances : Shed(s)
- Appliances : Oven Built In
- Appliances : Microwave
- Appliances : Hood Fan
- Appliances : Garage Door Opnr/Control(s)
- Appliances : Garburator
- Appliances : Dishwasher Built In
- Appliances : Central Vac Attachments
- Appliances : Central Vac Attached
- Appliances : Dryer
- Appliances : Washer
- Appliances : Stove
- Appliances : Fridge
- The Creeks
- Rectangular
- Cheminée: Total: 2
- Cheminée: Gas
- Natural Gas
- Forced Air
- Fully Finished
- Full Basement
- Stucco
- Stone
- Toit: Asphalt Shingles
- Utilities: Gas
- 2 Car Attached
- Parking Surface : Exposed Aggregate
- Parking Surface : Double Drive
- Total Parking Spaces : 4
- 1



Description