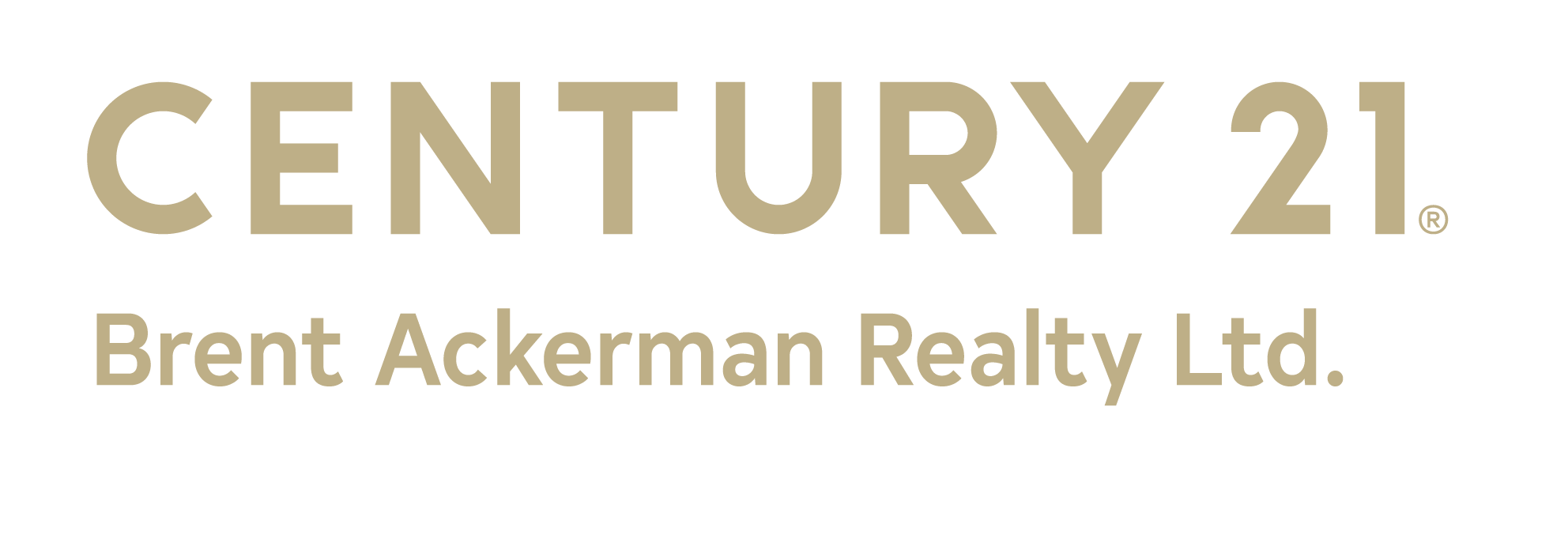


1937 Atkinson Street Regina, SK S4N 3W6
SK993407
$2,471(2024)
3,127 PI. CA.
Single-Family Home
2012
Raised Bungalow
General Hospital
Listed By
SASKATCHEWAN
Dernière vérification Apr 1 2025 à 8:29 PM EDT
- Water Softener : Not Included
- Misc Features : Air Exchanger
- Interior Features : Air Exchanger
- Appliances : Dishwasher Built In
- Appliances : Dryer
- Appliances : Washer
- Appliances : Stove
- Appliances : Fridge
- General Hospital
- Rectangular
- Natural Gas
- Forced Air
- Fully Finished
- Full Basement
- Stucco
- Toit: Asphalt Shingles
- Utilities: Gas
- No Garage
- Total Parking Spaces : 3
- 1



Description