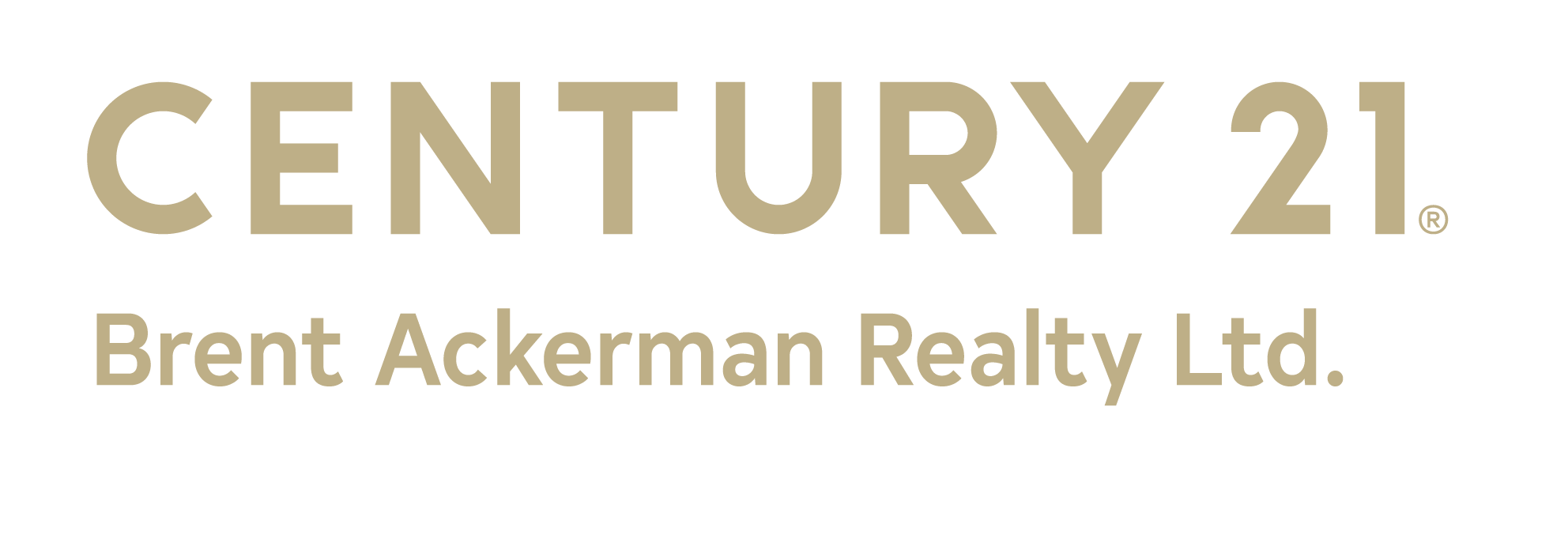


30 Hanley Crescent Edenwold Rm No. 158, SK S0G 3Z0
SK956929
$5,315(2023)
3.51 acres
Single-Family Home
2010
Bungalow
Edenwold No. 158
Listed By
SASKATCHEWAN
Dernière vérification Avr 27 2024 à 3:10 PM EDT
- Appliances : Dryer
- Appliances : Dishwasher Built In
- Appliances : Window Treatment
- Interior Features : Sump Pump
- Misc Features : Sump Pump
- Appliances : Shed(s)
- Appliances : Reverse Osmosis System
- Appliances : Central Vac Attached
- Appliances : Garage Door Opnr/Control(s)
- Appliances : Microwave Hood Fan
- Interior Features : Heat Recovery Unit
- Interior Features : Natural Gas Bbq Hookup
- Misc Features : Heat Recovery Unit
- Misc Features : Natural Gas Bbq Hookup
- Interior Features : Underground Sprinkler
- Misc Features : Underground Sprinkler
- Interior Features : T.v. Mounts
- Misc Features : T.v. Mounts
- Appliances : Vac Power Nozzle
- Appliances : Fridge
- Appliances : Washer
- Appliances : Stove
- Water Softener : Included
- Appliances : Central Vac Attachments
- Rectangular
- Backs on to Field/Open Space
- Cheminée: Gas
- Cheminée: Total: 1
- Forced Air
- Natural Gas
- Full Basement
- Fully Finished
- Stucco
- Stone
- Toit: Asphalt Shingles
- Utilities: Gas
- Parking Surface : Triple Drive
- Total Parking Spaces : 6
- 1



Description